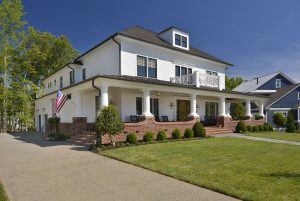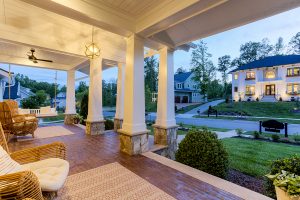Homesmith Model Sneak Peek Video
Here’s a quick look inside Homesmith Construction’s Ascot model in Hallsley.
Hi everyone, my name is Lauren Renschler, we’re here in Homesmith Construction’s model, here in Ascot in our exclusive section in Hallsley. I welcome you to our Oxford model, it’s little over 3400 square feet, as you pan around here, it is a wide open floor plan that a lot of people are truly looking towards building here. Passing through you can see a butler’s pantry great for entertaining. And here we are in our wide open kitchen that leads to the family room, which is the heart of the home. We do have site-finished hardwood floors that are site-sanded, finished in house, which is standard here with Homesmith Construction, Hallsley. We’ve got some really cool trends here with the black fireplace, and also in the black coffered ceiling, as well. Another cool feature that is really on trend is opening the outside in with these big sliders to our covered, air porch. A lot of families have been requesting to have a comfort space for families when they come to visit, and be able to have the ease of coming off of the family area to be able to come relax and things, at all time. Through the kitchen area, in the family room, we’ve got a perfect place for respite, or for work, is a study located right off the foyer across from the dining room. We do have French doors to close off for privacy, if you do need anything like that. Thank you again, for coming in to visit our Oxford model, here in Ascot, with Homesmith Construction in Hallsley. We do have three specs that are available, will be ready to move in by the end of the summer, so stop on in to our model, here at 1401 Ascot Hill Terrace to have a look at any of those that we have. We also have a limited supply, 12 lots here, left in Ascot, and we do have a couple other lots remaining in the Creekside section, as well. Thank you guys, again, this is Lauren Renschler with the Yeatman Group, and welcome, again, to Hallsley.




